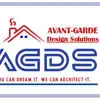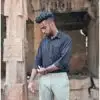
Need floor plan with 3 D
₹600-1500 INR
Κλειστή
Αναρτήθηκε περίπου 2 χρόνια πριν
₹600-1500 INR
Πληρωμή κατά την παράδοση
3bhk with central located dinning cum living area , parking four wheeler, lawn in front part and small lawn in back area
Ταυτότητα εργασίας: 34309644
Σχετικά με την εργασία
22 προτάσεις
Απομακρυσμένη Εργασία
Ενεργός/ή 2 χρόνια πριν
Ψάχνεις τρόπο για να κερδίσεις μερικά χρήματα;
Πλεονεκτήματα πλειοδοσίας στο Freelancer
Καθόρισε τον προϋπολογισμό σου και το χρονοδιάγραμμα
Πληρώσου για τη δουλειά σου
Περίγραψε την πρόταση σου
Η εγγραφή και η πλειοδοσία σε εργασίες είναι δωρεάν
22 freelancers δίνουν μια μέση προσφορά ₹4.666 INR για αυτή τη δουλειά

5,8
5,8

2,5
2,5

1,4
1,4

0,0
0,0

0,0
0,0

0,0
0,0

0,0
0,0

0,0
0,0

0,0
0,0

0,0
0,0

0,0
0,0

0,0
0,0

0,0
0,0

0,0
0,0

0,0
0,0
Σχετικά με τον πελάτη

Bhavnagar, India
0
Μέλος από Αυγ 7, 2022
Επαλήθευση Πελάτη
Παρόμοιες εργασίες
$30-250 USD
₹8000-12000 INR
$250-750 CAD
$250-750 USD
min $50000 USD
€269 EUR
$8-15 USD / hour
₹12500-37500 INR
₹5000-15000 INR
$5000-10000 USD
$15-25 USD / hour
$750-1500 AUD
$750-1500 USD
$20000-50000 AUD
₹750000-832000 INR
$3000-5000 USD
₹600-1500 INR
$750-1500 AUD
₹600-1500 INR
$750-1500 USD
Ευχαριστούμε! Σου έχουμε στείλει ένα email με ένα σύνδεσμο για να διεκδικήσεις τη δωρεάν πίστωση σου.
Κάτι πήγε στραβά κατά την προσπάθεια αποστολής του email σου. Παρακαλούμε δοκίμασε ξανά.
Φόρτωση προεπισκόπησης
Δόθηκε πρόσβαση για Geolocation.
Η σύνδεση σου έχει λήξει και τώρα έχεις αποσυνδεθεί. Παρακαλούμε συνδέσου ξανά.





