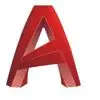
Draft survey boundary with about 6 lines in CAD. Provide file.
$10-30 AUD
Ολοκληρώθηκε
Αναρτήθηκε 6 μήνες πριν
$10-30 AUD
Πληρωμή κατά την παράδοση
I’m looking to create a CAD drawing that includes a boundary with around 6 lines, and I need it to be in the form of a DWG file. I have specific dimensions and requirements for the boundary, and I don’t require any additional details or annotations. I’m hoping to find a freelancer who is experienced in creating CAD drawings with these specifications, and who can provide me with an accurate and timely rendering of the project. Prefer prompt turn around, 1 day max. LOT 276 in attached title only.
Ταυτότητα εργασίας: 37451659
Σχετικά με την εργασία
51 προτάσεις
Απομακρυσμένη Εργασία
Ενεργός/ή 6 μήνες πριν
Ψάχνεις τρόπο για να κερδίσεις μερικά χρήματα;
Πλεονεκτήματα πλειοδοσίας στο Freelancer
Καθόρισε τον προϋπολογισμό σου και το χρονοδιάγραμμα
Πληρώσου για τη δουλειά σου
Περίγραψε την πρόταση σου
Η εγγραφή και η πλειοδοσία σε εργασίες είναι δωρεάν
51 freelancers δίνουν μια μέση προσφορά $35 AUD για αυτή τη δουλειά

8,9
8,9

7,8
7,8

6,9
6,9

7,0
7,0

6,7
6,7

6,6
6,6

6,1
6,1

5,3
5,3

5,7
5,7

5,6
5,6

5,2
5,2

5,1
5,1

4,6
4,6

4,6
4,6

4,5
4,5

4,5
4,5

4,1
4,1

3,8
3,8

3,5
3,5

3,7
3,7
Σχετικά με τον πελάτη

Teringie, Australia
1
Επαληθευμένη μέθοδος πληρωμής
Μέλος από Ιουλ 16, 2022
Επαλήθευση Πελάτη
Άλλες δουλειές από αυτόν τον πελάτη
$10-30 AUD
Παρόμοιες εργασίες
$30-250 AUD
$25-50 USD / hour
$1500-3000 USD
$750-1500 USD
$1500-3000 CAD
₹1500-12500 INR
£20-250 GBP
$30-250 USD
$750-1500 USD
$250-750 USD
₹600-1500 INR
£10-20 GBP
$10-30 USD
$30-250 AUD
₹1500-12500 INR
$10-40 USD
₹2000 INR
₹1500-12500 INR
$100 USD
$10-30 USD
Ευχαριστούμε! Σου έχουμε στείλει ένα email με ένα σύνδεσμο για να διεκδικήσεις τη δωρεάν πίστωση σου.
Κάτι πήγε στραβά κατά την προσπάθεια αποστολής του email σου. Παρακαλούμε δοκίμασε ξανά.
Φόρτωση προεπισκόπησης
Δόθηκε πρόσβαση για Geolocation.
Η σύνδεση σου έχει λήξει και τώρα έχεις αποσυνδεθεί. Παρακαλούμε συνδέσου ξανά.










