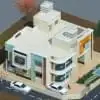
Autocad drawings -- 2
₹600-1500 INR
Σε Εξέλιξη
Αναρτήθηκε περίπου 7 χρόνια πριν
₹600-1500 INR
Πληρωμή κατά την παράδοση
We need simple residential site plans drawn in AutoCAD, with information coming from tax lot info and aerial photos. We will provide all of the information required, and each site plan typically tales an experienced AutoCAD user ~1 hour. We pay a minimum of $40 per drawing. Please reply if you are able to turn around drawings in less than 48 hours.
Ταυτότητα εργασίας: 13786955
Σχετικά με την εργασία
16 προτάσεις
Απομακρυσμένη Εργασία
Ενεργός/ή 7 χρόνια πριν
Ψάχνεις τρόπο για να κερδίσεις μερικά χρήματα;
Πλεονεκτήματα πλειοδοσίας στο Freelancer
Καθόρισε τον προϋπολογισμό σου και το χρονοδιάγραμμα
Πληρώσου για τη δουλειά σου
Περίγραψε την πρόταση σου
Η εγγραφή και η πλειοδοσία σε εργασίες είναι δωρεάν
16 freelancers δίνουν μια μέση προσφορά ₹1.288 INR για αυτή τη δουλειά

5,5
5,5

2,4
2,4

1,5
1,5

0,0
0,0

0,0
0,0

0,0
0,0

0,0
0,0

0,0
0,0

0,0
0,0

0,0
0,0

0,0
0,0

0,0
0,0

0,0
0,0
Σχετικά με τον πελάτη

madurai, India
0
Μέλος από Απρ 18, 2017
Επαλήθευση Πελάτη
Άλλες δουλειές από αυτόν τον πελάτη
₹600-1500 INR
₹600-1500 INR
₹600-1500 INR
Παρόμοιες εργασίες
$1500-3000 USD
$750-1500 AUD
$30-250 USD
₹37500-75000 INR
$30-250 AUD
min $50 USD / hour
$1500-3000 USD
$1500-3000 USD
₹400-750 INR / hour
$15-25 USD / hour
₹1500-12500 INR
$250-750 CAD
$250-750 AUD
₹2000 INR
₹1500-12500 INR
€12-18 EUR / hour
$10-30 USD
₹1500-12500 INR
$500 USD
₹37500-75000 INR
Ευχαριστούμε! Σου έχουμε στείλει ένα email με ένα σύνδεσμο για να διεκδικήσεις τη δωρεάν πίστωση σου.
Κάτι πήγε στραβά κατά την προσπάθεια αποστολής του email σου. Παρακαλούμε δοκίμασε ξανά.
Φόρτωση προεπισκόπησης
Δόθηκε πρόσβαση για Geolocation.
Η σύνδεση σου έχει λήξει και τώρα έχεις αποσυνδεθεί. Παρακαλούμε συνδέσου ξανά.




