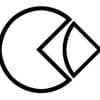3d floor plan of nursing home
- Κατάσταση: Closed
- Βραβείο: €90
- Ληφθείσες Συμμετοχές: 18
- Νικητής: juliadesign9
Σύνοψη Διαγωνισμού
Make a 3d floor plan of a small nursing home. I have attached the style I will need the picture in and the floor plan to use. On the floor plan, there are small apartments all around the common area which has a small kitchen, big dining table, and TV area.
Προτεινόμενες Δεξιότητες
Σχόλια Εργοδότη
“Perfect job and very easy to work and communicate with! ”
![]() Konduto, Denmark.
Konduto, Denmark.
Δημόσιος Πίνακας Διευκρινίσεων
Πώς να ξεκινήσετε με τους διαγωνισμούς
-

Αναρτήστε τον διαγωνισμό σας Γρήγορα και εύκολα
-

Λάβετε Πολλές Συμμετοχές Από όλο τον κόσμο
-

Βραβεύστε την καλύτερη καταχώρηση Κατεβάστε τα αρχεία - Εύκολα!











