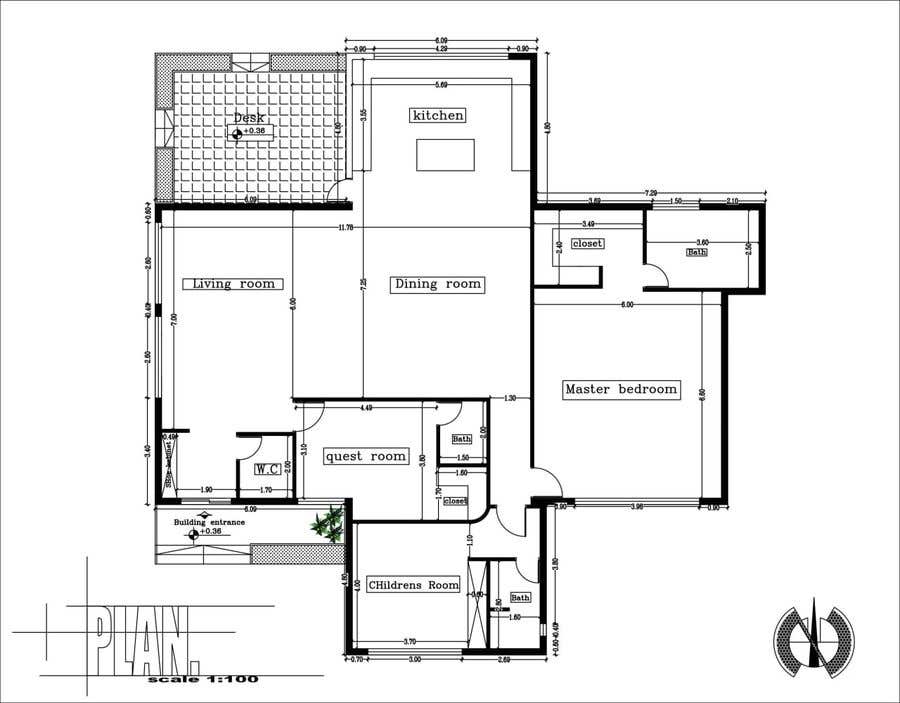Freelancer:
aliganjei
My Design
Hi, I designed this plan based on your needs. Master bedroom with large closet and bathroom. I decided to place a porch in the northwest part of the house that has an entrance from the kitchen and is a place for parties and family gatherings. I also placed the door of the guest room near the main entrance to separate the private space of the family, but if you do not like I can move the door. All rooms have bathrooms and closet, all sizes are in meters. I can make any changes If you are satisfied with the plan, we can talk about interior design and I can start 3D design, just need your wishes and your interests in terms of style and color.


