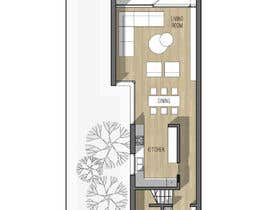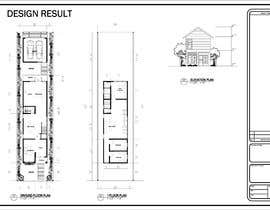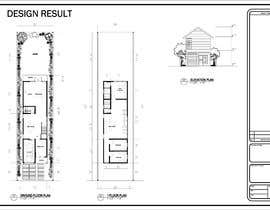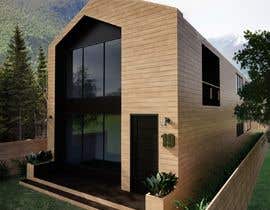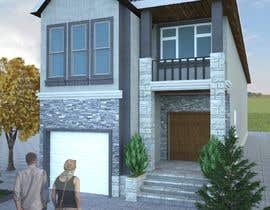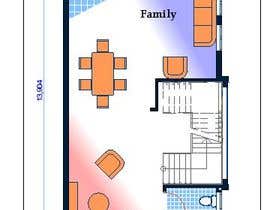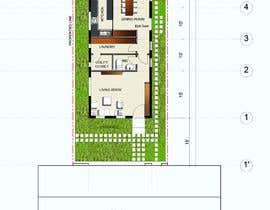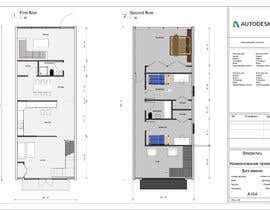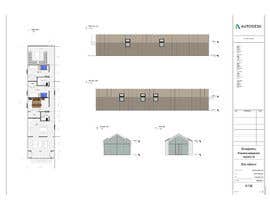Design a Prototype Home
- Κατάσταση: Closed
- Βραβείο: $300
- Ληφθείσες Συμμετοχές: 30
- Νικητής: SzokeEszter
Σύνοψη Διαγωνισμού
Design a prototype home for our prefab housing start up company. The house will be for affordable low income housing in Chicago Illinois. Here are the requirements:
- 3 bedrooms
- 2 bathrooms
- 1 or 2 levels
- Kitchen
- Living room
- Dining room
- Family room
- Front porch (optional)
- The house will be built on a crawl space and precast concrete foundation
- The lot size is 30' x 125', assume 5' setbacks on each side, 15' from setback
Please refer to the attachments for typical homes in Chicago. The design need not be the same as these designs but should fit in the context.
The winner will receive the $300 prize plus another one time award of $1,000 if and when the we put the design into production.
- please submit a front elevation and floor plan(s)
Προτεινόμενες Δεξιότητες
Κορυφαίες καταχωρήσεις από αυτόν τον διαγωνισμό
-
SzokeEszter Romania
-
sriwidodoars Indonesia
-
sriwidodoars Indonesia
-
joksimovicana Serbia
-
SzokeEszter Romania
-
joksimovicana Serbia
-
elvyscuba84 Ecuador
-
arifuzzaman03 Bangladesh
-
darvish2 Turkey
-
TMKennedy Nigeria
-
thinhan2002 Vietnam
-
thinhan2002 Vietnam
-
Volody112 Ukraine
-
Volody112 Ukraine
Δημόσιος Πίνακας Διευκρινίσεων
Πώς να ξεκινήσετε με τους διαγωνισμούς
-

Αναρτήστε τον διαγωνισμό σας Γρήγορα και εύκολα
-

Λάβετε Πολλές Συμμετοχές Από όλο τον κόσμο
-

Βραβεύστε την καλύτερη καταχώρηση Κατεβάστε τα αρχεία - Εύκολα!

