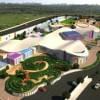
Architectural Design & Technology - open to bidding
$30-250 USD
Πληρώθηκε κατά την παράδοση
Assignment Details and submission requirements
You are provided with dimensioned drawings of a single family house. Using these drawings you
are to analyse the building in order to understand it 3-dimensionally, and to calculate any
missing dimensions, using your sketchbook as necessary, then to construct and present A1 size
.pdf drawings sheets containing the following:
1. Both principal floor plans at scale 1:100
2. Two cross sections at scale 1:100 (based on the two provided)
3. Three elevations at scale 1:100 (two long and one short elevation)
4. Eaves detail at scale 1:5
5. Internal rendered perspective
6. External rendered perspective
7. Your sketchbook showing all analytical drawings
Drawings should be carefully arranged on no more than 2X A1 sheets. Do not submit more
than two A1 sheets. All work must be placed in correctly formatted A1 sheets and be saved as a
PDF file ready to plot.
You are NOT required to redesign or alter the house in any way. This assignment is designed to
test your modelling accuracy and your understanding of the drawings provided. You may
choose internal finishes as you wish.
The construction and materials of the house are to be as follows:
Roof: Slates on 38 x 25mm timber battens on 125 x 50 swd rafters @ 400 centres
External Walls: 300mm thick cavity wall comprising 100mm external facing brick; 50mm clear
cavity; 50mm insulation; 100mm concrete blockwork inner skin with plaster finish. (Note: the
projecting bathroom walls at first floor are clad externally in timber boarding)
Upper floor: 200 x 50mm joists @ 400 centres with 20mm floorboards and 12.5mm
plasterboard ceiling with plaster finish.
Ground floor: 50mm screed on 125mm concrete slab on 75mm insulation board
Internal partitions: 100mm thick blockwork with 13mm plaster finish each side (Note: the
internal garage walls are left as fair-face blockwork to garage side and plastered to house side)
Ταυτότητα Εργασίας: #7024063
Σχετικά με την εργασία
30 freelancers κάνουν προσφορές κατά μέσο όρο $192 για αυτή τη δουλειά
Hello! Interested in your offer, I can get to work immediately. I will be glad to cooperate. Best regards
Hello, I found your "Architectural Design & Technology - open to bidding" job post and I’m very interested in your project. As an experienced more 10 years in architecture field and expert in use softs: Autocad, Sketc Περισσότερα
i have more then 8 Experiences currently working in Dubai.i can give you quality work as per your requirments
Dear Sir/ Mam Please check my portfolio! Here are the projects I've done. If you like please give me an opportunity to provide an excellent work for you. I will make sure you are happy. Regards, Thanhtrung.
Hey, I saw your job description, and yes, I am very positive for this project. Secondly, I am very quick in providing outputs, and updates too I will surely sound beneficial to you. because. 24 hours avaibility. - Regu Περισσότερα
.Very experienced Architect & Interior Designer. .Expert CAD professional. Autocad (15yr.), Revit (5yr.) & 3ds Max (4yr.) . .Can work in feet inches & mm with equal ease. .Many successful online jobs for clients in Περισσότερα
Hi, I have above 14 years of experience in Architectural drafting. I will provide you two A1 size sheet with all drawings. I look forward your response. Thanks Ananta
I am an architect and visualization artist/ 3d renderer.. I do all architectural work and interior exterior rendering of projects...
Hello, This is Moshiur and it would be my pleasure to do this job. I have gone through the job description and placing this bid, as I am confident enough to deliver in TIME meeting the required QUALITY and STANDARD Περισσότερα
Hello i would like offer you my services I'm a creative and highly educated professional designer with a Bachelor of Architecture and over 4 years of experience in architecture and design. I am an experienced in, Περισσότερα
Hi, good day; I am interested on your project. I do a virtual construction of the house with Autodesk Revit in BIM environment, Renders in Revit or Lumion. Thank You and best regards.
I am an experienced Revit Archtect. I use to work at the biggest companies in NYC, USA as Davis, Brody Bond, Swankee Haydeen Connell and Cetra Ruddy among the others.
hello, i think am best ofr your project because i am expert in autocad 2015 and have good experience in 2d drafting and 3d modelling . please consider me for best output
Hi, I am professional architect. My work experience 13 years. I am interested do your design work. i have experience of commercial, residential and factory compliance design Exterior 3d, Interior 3d. i have experience Περισσότερα
Strong 3D modeling, visualization and animation skills on 3D max(mental ray – v-ray) Good knowledge of construction detailing and material properties. Product designing on 3d max & ability to translate 2D drawings Περισσότερα
I'm an excellent 3d modeling using 3d max and revit you can check my portfolio to see some of my work.
Hi, I can do the desired work, and start imediately. if you got interested on my ofer don't hesitate to message me.
We are two eager architecture students from Bulgaria (graduating in 2016). We have more than 3 years of practice in designing buildings, building and rendering 3d models and putting together presentation boards. Please Περισσότερα



















