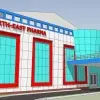
Autodesk REVIT Drawings
$250-750 USD
Κλειστή
Αναρτήθηκε περίπου 11 χρόνια πριν
$250-750 USD
Πληρωμή κατά την παράδοση
I have a project of translating the Electrical and Plumbing drawings for a Building from AutoCAD to Autodesk REVIT so that it will be in 3D. You should have prior experience with REVIT. A total of 10 Electrical and 10 Plumbing drawings will be provided to you and these have to be replicated on REVIT. Time line is 14 days.
Thanks
Ταυτότητα εργασίας: 4226347
Σχετικά με την εργασία
9 προτάσεις
Απομακρυσμένη Εργασία
Ενεργός/ή 11 χρόνια πριν
Ψάχνεις τρόπο για να κερδίσεις μερικά χρήματα;
Πλεονεκτήματα πλειοδοσίας στο Freelancer
Καθόρισε τον προϋπολογισμό σου και το χρονοδιάγραμμα
Πληρώσου για τη δουλειά σου
Περίγραψε την πρόταση σου
Η εγγραφή και η πλειοδοσία σε εργασίες είναι δωρεάν
9 freelancers δίνουν μια μέση προσφορά $536 USD για αυτή τη δουλειά

6,2
6,2

3,7
3,7

0,0
0,0

0,0
0,0

0,0
0,0

0,0
0,0

0,0
0,0

0,0
0,0
Σχετικά με τον πελάτη

India
0
Μέλος από Φεβ 9, 2013
Επαλήθευση Πελάτη
Παρόμοιες εργασίες
₹1500-12500 INR
₹37500-75000 INR
$30-250 CAD
₹100-400 INR / hour
€30-250 EUR
$30-250 USD
$250-750 USD
$10-30 CAD
₹1500-12500 INR
$30-250 AUD
$750-1500 USD
$500 USD
₹1500-12500 INR
$15-25 USD / hour
$10-30 USD
$3000-5000 USD
$250-750 USD
$30-250 USD
₹1500-12500 INR
min $50 USD / hour
Ευχαριστούμε! Σου έχουμε στείλει ένα email με ένα σύνδεσμο για να διεκδικήσεις τη δωρεάν πίστωση σου.
Κάτι πήγε στραβά κατά την προσπάθεια αποστολής του email σου. Παρακαλούμε δοκίμασε ξανά.
Φόρτωση προεπισκόπησης
Δόθηκε πρόσβαση για Geolocation.
Η σύνδεση σου έχει λήξει και τώρα έχεις αποσυνδεθεί. Παρακαλούμε συνδέσου ξανά.




