
Architectural Design & Technology - open to bidding
$30-250 USD
Κλειστή
Αναρτήθηκε περίπου 9 χρόνια πριν
$30-250 USD
Πληρωμή κατά την παράδοση
Assignment Details and submission requirements
You are to design and present drawings of a new medical centre for a site in Lisvane, North
Cardiff.
The building is to be maximum of two stories high and is to accommodate the following:
1. Six doctor’s consulting rooms
2. Two nurse’s treatment rooms
3. One room for Health visitor
4. One room for counsellor
5. Practice Manager office
6. Assistant Practice Manager office
7. Medical Secretary office
8. Receptionist area (working space for two people)
9. Patient’s waiting area
10. Patient’s toilets
11. Staff rest room with kitchen facilities
12. Staff toilets
13. Medical equipment store
14. Medical Records store
15. General office store
16. Cleaner’s store
Your proposal should also include a design for the external space providing a car park for
patients and for staff. Waiting space should be included for an ambulance and for a taxi.
The site is to be landscaped showing areas of ‘soft’ planted landscape and ‘hard’ landscape
including road, parking area, footpaths and site furniture.
Particular areas for you to consider are:
• Site analysis: context; physical constraints; aspect; landscape; access etc.
• Appropriate functional space provision to accommodate the needs of the medical practice
• Site layout – position and form of building(s) and integration into physical surroundings.
• How the design meets functional needs of a sustainable, energy efficient building. The client
is interested in any innovative ideas for the construction of the building.
• Suitable materials and finishes internally and externally.
• Building services – heating, ventilation etc. How could significant decisions inform your
design?
page 3 of 4
Writ 4 HND/ BSc (Hons) Architectural Design & Technology
Design Studio 1 04/03/2015
Submission date
The submission date is 4:00pm Friday, 8th May 2015. All your drawings must be pinned up in
the designated space by the deadline. Drawings pinned up after the deadline will be recorded
as a late submission.
You are to submit a maximum of 3 A1 presentation sheets, and your sketchbook, containing:
1. 1 A1 sheet of presentation design drawings that might form a planning application and
include a site plan, floor plan, cross section, elevations (1:100 or 1:50) and 3-D views.
It is expected this sheet to include colour. The plans on this sheet will show furniture
but not dimensions.
2. 2 A1 sheets containing a representative set of technical drawings that convey the
construction detail of your proposal and compliance with Building Regulations. These
should include dimensioned floor plans, one cross section (1:50), one elevation (1:50)
and two construction details at scale of 1:5. These drawings will be black and white and
will be fully dimensioned and annotated with specification notes.
3. Your learning journal/sketchbook showing your research, analysis, precedent studies
and development of the design from inception to final project drawings. You should also
indicate how you have assessed risk in your design (under CDM Regulations)
You must use Revit to produce your drawings. You should aim to achieve the highest possible
quality of work to present your design to best effect. Your design should be contextualised so
we have a clear sense of how the building is sited and how it relates to surrounding levels. The
use of Photoshop or similar software will help you in your presentation images.
The A1 sheets should be of exhibition quality in the way they are laid out and how they are to
be viewed. Sheet layout, graphics and overall composition must be carefully considered.
Ταυτότητα εργασίας: 7621039
Σχετικά με την εργασία
23 προτάσεις
Απομακρυσμένη Εργασία
Ενεργός/ή 9 χρόνια πριν
Ψάχνεις τρόπο για να κερδίσεις μερικά χρήματα;
Πλεονεκτήματα πλειοδοσίας στο Freelancer
Καθόρισε τον προϋπολογισμό σου και το χρονοδιάγραμμα
Πληρώσου για τη δουλειά σου
Περίγραψε την πρόταση σου
Η εγγραφή και η πλειοδοσία σε εργασίες είναι δωρεάν
23 freelancers δίνουν μια μέση προσφορά $1.030 USD για αυτή τη δουλειά

6,3
6,3

5,6
5,6

5,8
5,8
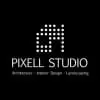
4,7
4,7
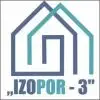
3,1
3,1

3,2
3,2
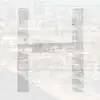
1,9
1,9

1,0
1,0

0,4
0,4

0,0
0,0

0,0
0,0

0,0
0,0
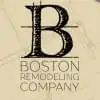
0,0
0,0

0,0
0,0

0,0
0,0

0,0
0,0
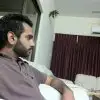
0,0
0,0

0,0
0,0
Σχετικά με τον πελάτη

Pakistan
0
Μέλος από Μαΐ 6, 2015
Επαλήθευση Πελάτη
Παρόμοιες εργασίες
$10-30 CAD
₹1500-12500 INR
min $50 USD / hour
$30-250 CAD
₹600-1500 INR
$10-100 USD
£20-250 GBP
€6-12 EUR / hour
$25-50 USD / hour
₹600-1500 INR
$15-25 USD / hour
$1500-3000 USD
$250-750 USD
£18-36 GBP / hour
₹1500-12500 INR
$10-30 USD
₹1500-12500 INR
$25-50 USD / hour
₹100-400 INR / hour
$10-30 USD
Ευχαριστούμε! Σου έχουμε στείλει ένα email με ένα σύνδεσμο για να διεκδικήσεις τη δωρεάν πίστωση σου.
Κάτι πήγε στραβά κατά την προσπάθεια αποστολής του email σου. Παρακαλούμε δοκίμασε ξανά.
Φόρτωση προεπισκόπησης
Δόθηκε πρόσβαση για Geolocation.
Η σύνδεση σου έχει λήξει και τώρα έχεις αποσυνδεθεί. Παρακαλούμε συνδέσου ξανά.










